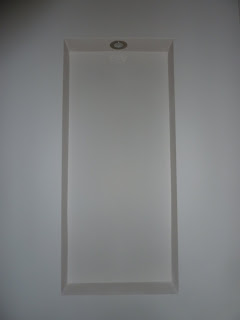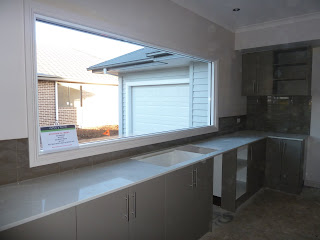Finally, reports are finished and the house is almost completed - although we won't be moving during the school holidays :-( Hopefully the headaches will stop!! Hmmm.... Fingers crossed again!!
Where do I start.. let's see.. o.k, well I told you all that I wasn't happy with my "9 cutlery draws" considering I paid just under $500 for 2 additional pot draws - didn't I?? In June 2010, I selected to have installed 2 additional pot draws and was happy to pay the extra cost. I believed I was being sold 'pot draws' as per the selection document. Yes, this document did state 'the actual dimensions and layout may vary', however, what we received was in fact, 9 cutlery draws!
The builder offered to deepen them and try and pass them off as 'pot draws' as the whole house had been fitted with draws approximately 13cm! Tell me how this happens? Anyway, as there were no measurements or dimensions for the width of the cutlery draws or pot draws on our working drawings, I didn't believe I was given a chance to make an informed decision. I was also advised by a staff member in the office that "the internal elevations present an indication of how the cabinetry will be constructed on site". That's right; I believed it was an indication of what I was getting as I believed they would look like the pot draws I was originally sold as per Greyboxes selection design!!
If dimensions were correctly provided, the same as they had been for our wardrobe fit-out, I would have had a better understanding of what I was being provided and then would have made the necessary changes back in JUNE 2010 - just like I did with alllllll of the other errors the administration team has made over the past year that I have had to resolve. I am actually getting really good at it and seriously thinking of a career change.. lol :-P At least I wouldn't have sleepless nights and probably no headaches along the way!!
Anyway, after going back and forth, we finally negotiated as Greybox believed due to us signing the working drawings off it was partly our fault. They advised it was going to cost $800 + GST to fix the issue. They would be happy to pay $500 if we were happy to pay $300 - well $330 with GST. So given that I don't want to live with these draws for the next 20 years, we decided to move forward and compromise. We had part of the cabinet removed (2 draws side by side) and replaced with one long draw. So now instead of 2 additional sets of pot draws (6 draws in total), I now only have 1 additional set of 3 draws that in total has cost us $830!!! Hmmmm... the upside is, all draws in the house have now been deepened and fitted with beautiful stainless steel runners.. :-)
 New draws - from left cutlery draws, then long pot draws, then double deep pot draws, hole for microwave and underneath another pot draw!! Very, very happy now.. :-)
New draws - from left cutlery draws, then long pot draws, then double deep pot draws, hole for microwave and underneath another pot draw!! Very, very happy now.. :-)
 New draws - from left cutlery draws, then long pot draws, then double deep pot draws, hole for microwave and underneath another pot draw!! Very, very happy now.. :-)
New draws - from left cutlery draws, then long pot draws, then double deep pot draws, hole for microwave and underneath another pot draw!! Very, very happy now.. :-) Full view of Kitchen - except now we have an issue with our island bench or as I call it "the flying carpet".. The caesar stone got installed last week so I couldn't wait to see it. Meet with our site supervisor on Tuesday morning and as soon as I looked at it I was like, ummm that doesn't look right! Out came the plans and sure enough it was the wrong dimensions. That's right, the island bench actually had dimensions on our working drawings thank goodness. At the back of the bench there is meant to be a 300mm over hang for our bar stools, but it is only about 100mm (see photo above).
Full view of Kitchen - except now we have an issue with our island bench or as I call it "the flying carpet".. The caesar stone got installed last week so I couldn't wait to see it. Meet with our site supervisor on Tuesday morning and as soon as I looked at it I was like, ummm that doesn't look right! Out came the plans and sure enough it was the wrong dimensions. That's right, the island bench actually had dimensions on our working drawings thank goodness. At the back of the bench there is meant to be a 300mm over hang for our bar stools, but it is only about 100mm (see photo above). As you can see from the above photo, each side of the bench hangs over 200mm.. what the?? Looks ridiculous and could easily take out a small child! Anyway, our site supervisor Paul (who is fantastic) was straight onto this and by the end of the day he had organised for it to be replaced with 50mm hang on either side and 275mm overhang at the back for our bar tools.
As you can see from the above photo, each side of the bench hangs over 200mm.. what the?? Looks ridiculous and could easily take out a small child! Anyway, our site supervisor Paul (who is fantastic) was straight onto this and by the end of the day he had organised for it to be replaced with 50mm hang on either side and 275mm overhang at the back for our bar tools. We have toilets.. probably will need those at some stage!! hehe..
We have toilets.. probably will need those at some stage!! hehe.. Ensuite Shower - another drama!!
Ensuite Shower - another drama!! Some really smart little cookie at Greybox thought we wanted to cancel all of our tiles when I told them I didn't want tiles behind my oven as I would be installing a stainless steal splash back.. so then our feature tiles got canceled, as well as all of our kitchen tiles.
After speaking to my cousin (who is a tiler) and him advising us not to rip off any tiles due to it being more hassle than it's worth, he suggested we put in a horizontal feature above where they finished tiling and then tile above that. So in the ensuite we tiled to the roof due to having the 3 walls around and in the main bathroom we added the feature and the tiler still needs to add the additional tiles above to finish it off (see photo below). Looks better than I thought it would, so in the end I am reasonably happy, although still very annoyed with the cookie (who has now left Greybox) as I didn't get my vertical feature or shelf!!
 Main bathroom...
Main bathroom...  Girls vanity - which is exactly the same as the Ensuite
Girls vanity - which is exactly the same as the Ensuite 
Our beautiful hall niches with downlight.. love them.. can't wait to put the girls artwork or photos in them! Alfreso... can't wait to be sitting out there... fingers crossed 4 weeks!!!
Alfreso... can't wait to be sitting out there... fingers crossed 4 weeks!!!
Not much to do now... tiler and painter to complete, additional downlight to be added due to them not installing them correctly over the island bench, air conditioning unit to be installed, carpet, fly wire screens, kitchen sink, external lights, shelves in linen cupboards, pantry and wardrobes to be fitted out and floor boards... hmmmm.. I am sure there is more but that is all I can think of so far...
Will keep you posted and thanks for following... 1 week till school holidays.. that's 5 more get ups people!! hehe... yippee... :-) Doing a happy dance and a crying dance as we won't be moving during the hoidays... :-(
 Alfreso... can't wait to be sitting out there... fingers crossed 4 weeks!!!
Alfreso... can't wait to be sitting out there... fingers crossed 4 weeks!!!Not much to do now... tiler and painter to complete, additional downlight to be added due to them not installing them correctly over the island bench, air conditioning unit to be installed, carpet, fly wire screens, kitchen sink, external lights, shelves in linen cupboards, pantry and wardrobes to be fitted out and floor boards... hmmmm.. I am sure there is more but that is all I can think of so far...
Will keep you posted and thanks for following... 1 week till school holidays.. that's 5 more get ups people!! hehe... yippee... :-) Doing a happy dance and a crying dance as we won't be moving during the hoidays... :-(





The tilling looks great, better than i expected too. When you told me, it kinda sounded like a half decent comprise, but now i've seen it, i like it ;-). Hooray for the pot draws, tho any cabinet maker installing that stone bench top should have said WTF?! at that over hang, and gone back to the plans. Glad it's all coming together for you mate. Looking forward to the house warming!
ReplyDeleteFar out, sounds stressful! At least I know if we ever build a house who to go to for advice on what to triple check!
ReplyDeleteNot too long now and it will all seem worth the wait. Looking forward too having a wine with you in the alfresco area the next time Im down :)) Love Bel
Thanks for you comments Belinda & Bel.. lol
ReplyDeleteYes, there will be a lot of drinking going on, on that Alfresco.. and a few spas to follow. House warming will be a HUGE night.. haha.. Bel, you are more than welcome to come stay with us anytime of course.. we have the spare bedroom and the girls can bunk in with my girls... Xx