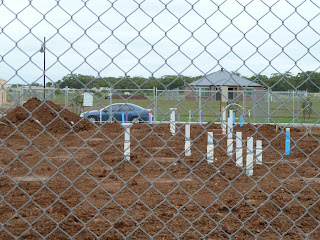Wow 52 Piers..
I couldn't get over how big the 52 piers actually are! They measure 600mm in diameter and were drilled more than 750mm (some deeper) to hit natural ground! The footings were also drilled for our Alfresco and Verandah having to be 1000mm min deep and founded into stiff clays! Crack control bars, measuring 2000mm long will also be incorporated and tied to the underside of slab mesh. Our plans are below showing them spread across the house. The piers are the round circle everywhere..

Below are photo's of pier's drilled and what they looked like before being filled with concrete...


These are the piers now they have been filled with concrete... they are massive I tell you.. hopefully this helps with house to stay in the one spot with minimal to no cracked walls in future!





 And the 2 photos above show that our plumbing has been installed.. yippee...
And the 2 photos above show that our plumbing has been installed.. yippee...The site manager called today advising they are currently boxing it all up and laying the base for the slab to be poured which has now been pushed back to Thursday - 4th Feb! It was meant to be poured by Monday 31st, but I think they want to pour the slab next door to us at the same time as it is also a Greybox home. Time will tell..

