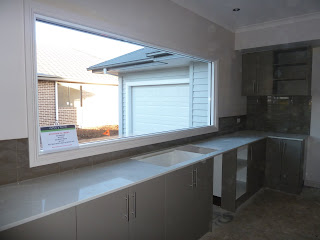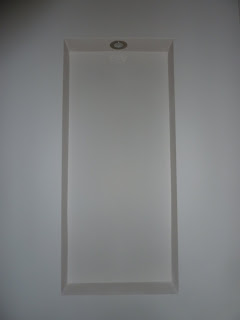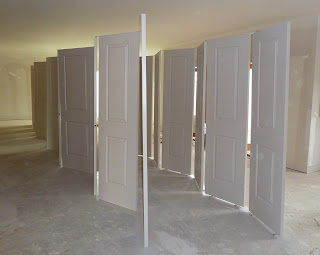"Officially moved in.. "
Finally, we officially moved in on Tuesday 2nd August - Photos to follow soon..
I have been so sick with the Flu, had to take a week off work and still there is so much to do!!
We have had a few little teething issues...
1. The valve in the ensuite toilet needs replacing - booked in for Tuesday
2. Internet didn't work - Telstra had to come and fix a few wires in the garage today
3. Waiting for someone to come and fix a few minor scratches on the bottom of the bath
4. Had to get the electrician back to put a power point in the cupboard for our oven as Greybox left the cables hanging out the wall where we were to install our own stove, however, thanks to our fantastic electrical inspector he advised we couldn't connect it this way as it is non compliant and it would void our warranty and also if we had a fire due to this the insurance company could reject our claim - so this was fixed today by Greyboxes electrician
5. Stainless steel splash back up and it looks fantastic. Just waiting on the canopy to be finished then my appliances will be all done - thanks G!
6. New fridge got plumbed in and we discovered it makes it's own ice and drops it into the freezer. It also detects when it is low and automatically makes more.. hehe.. love it
7. Dishwasher finally got plumbed in also.. YIPPEE... you all know how I love a dishwasher.. however, there is already an issue - my new dinner set plates are too bloody BIGGGGGGG... grrrrr... so the dovolacki that spins around that the water spurts out hits them... oh well hubby will just have to hand wash them.. hehehehe :-)
8. Our exhaust fans in both bathrooms don't seem to be strong enough to cover the size of the rooms and our walls are covered in condensation every time we have a shower - need to call Greybox as they don't seem sufficient enough to handle it
9. Corking needs to be completed in the toilet as tiles were replaced but re-corking was not done
10. Waiting on our plantation shutters for our bedroom, my study and both bathrooms due to some miss communication.. oops.. hehe
11. Security doors to be installed on Tuesday
12. Girls wardrobes to be fitted out by premium. They will be very similar to ours which I can't wait for them to be done in 2 weeks
13. Currently getting quotes for driveways - I HATE THIS!!
14. Side fence pillars have been cemented in with paillings to be completed on Tuesday. Still debating front fence so that is on the back burner for now.
Well fingers crossed that is it.. oh no it isn't.. now the landscaping begins!!! KILL ME NOW!!
I HATE gardening as much as I HATE doing the dishes.. lucky hubby likes doing them both.. lol
Anyway, time to keep unpacking my study.. although having the internet back is a bit of a distraction.. hehe
Till next time.. :-)
 View from hall entrance. Kitchen to the right, dinning in the middle, lounge in the far distance.
View from hall entrance. Kitchen to the right, dinning in the middle, lounge in the far distance.
 Closer view of the Lounge area - liking my shelving more now I have put a few things on it. Still to be set up the way I would like it though..
Closer view of the Lounge area - liking my shelving more now I have put a few things on it. Still to be set up the way I would like it though..
 My amazing reading chair I got for mothers day in my study... loooooooove it.. it even swivels.. hehe :-)
My amazing reading chair I got for mothers day in my study... loooooooove it.. it even swivels.. hehe :-)
 Our bedroom - it's a lot bigger than it looks in this picture.. Waiting on our plantation shutters, oops.. just a little miscommunication.
Our bedroom - it's a lot bigger than it looks in this picture.. Waiting on our plantation shutters, oops.. just a little miscommunication.
 Mia's room - she loves and needs her own space.. hehe (old photo as blinds were installed over a week ago!)
Mia's room - she loves and needs her own space.. hehe (old photo as blinds were installed over a week ago!)
 Girl's toy room..
Girl's toy room..





























































